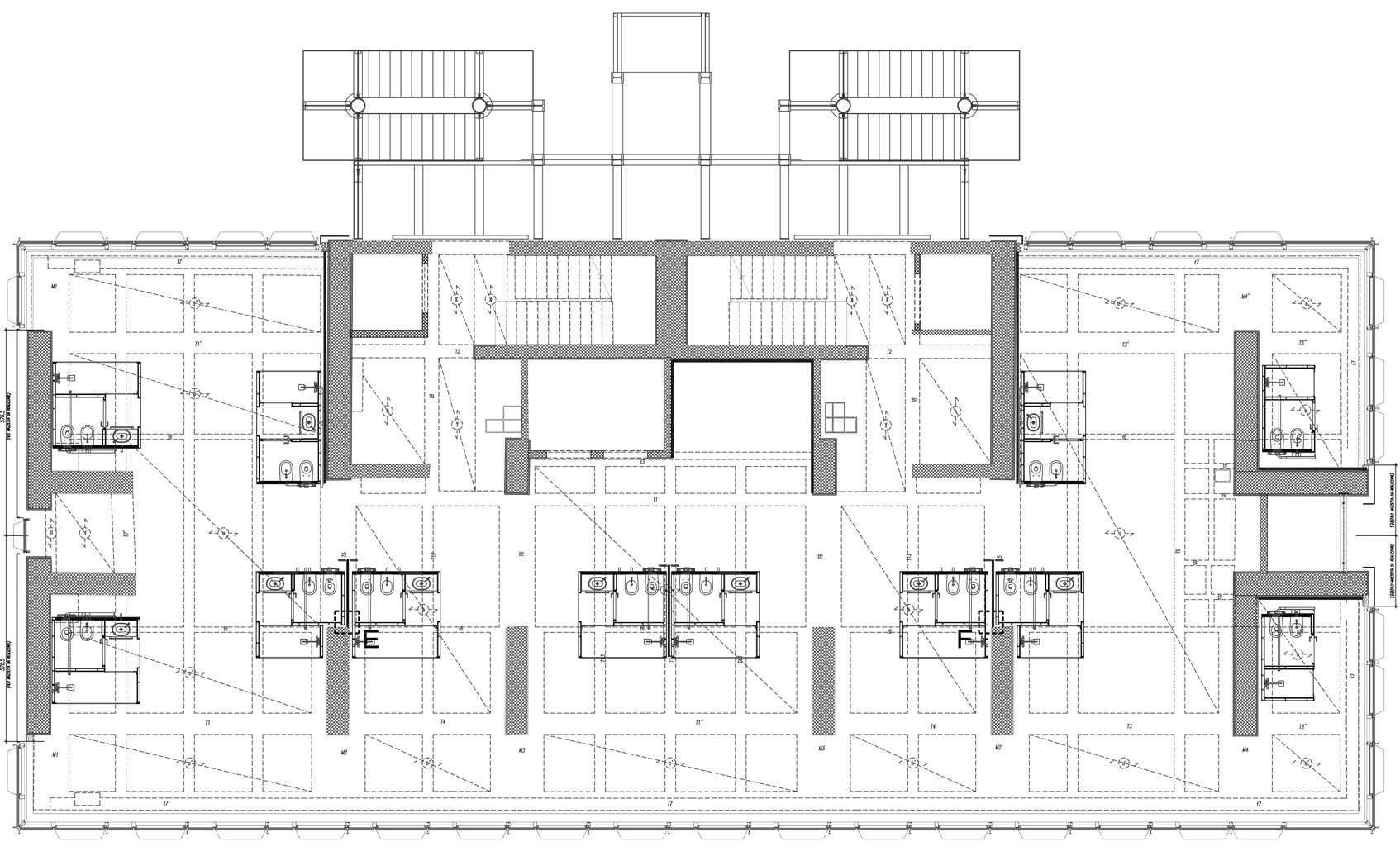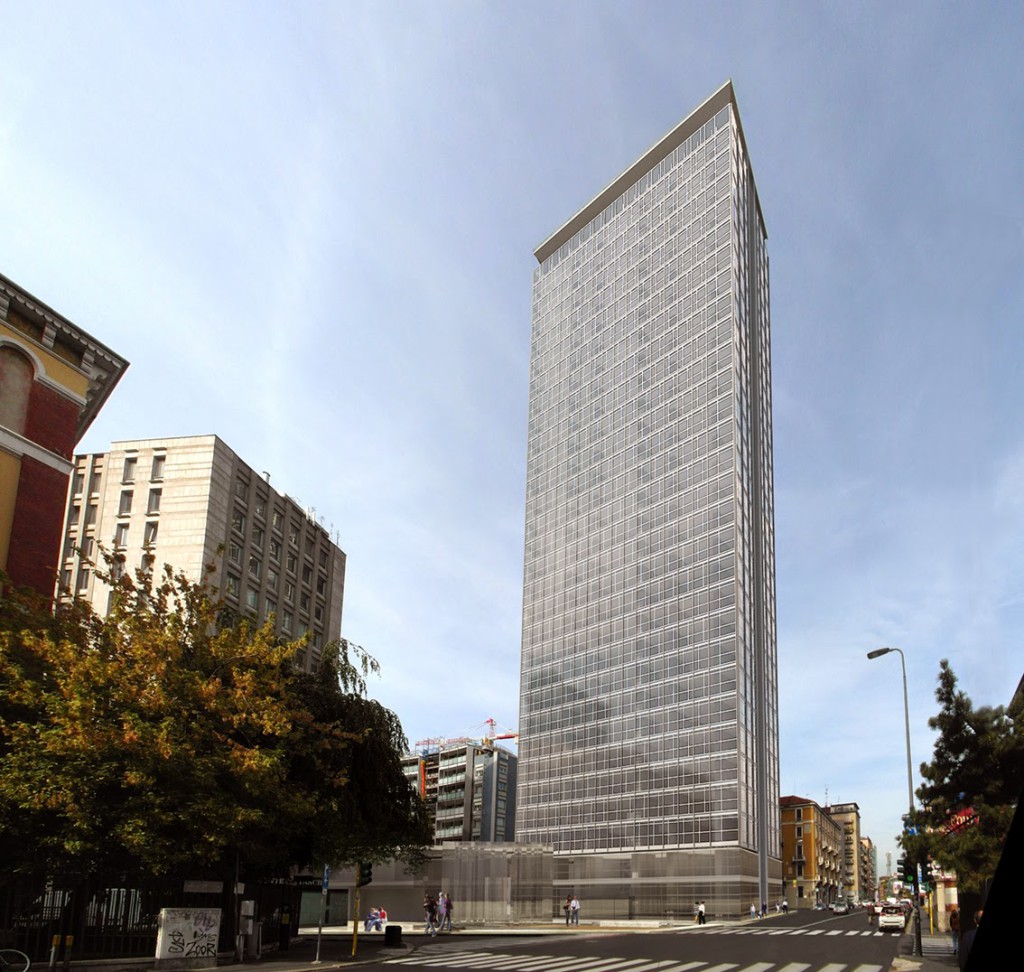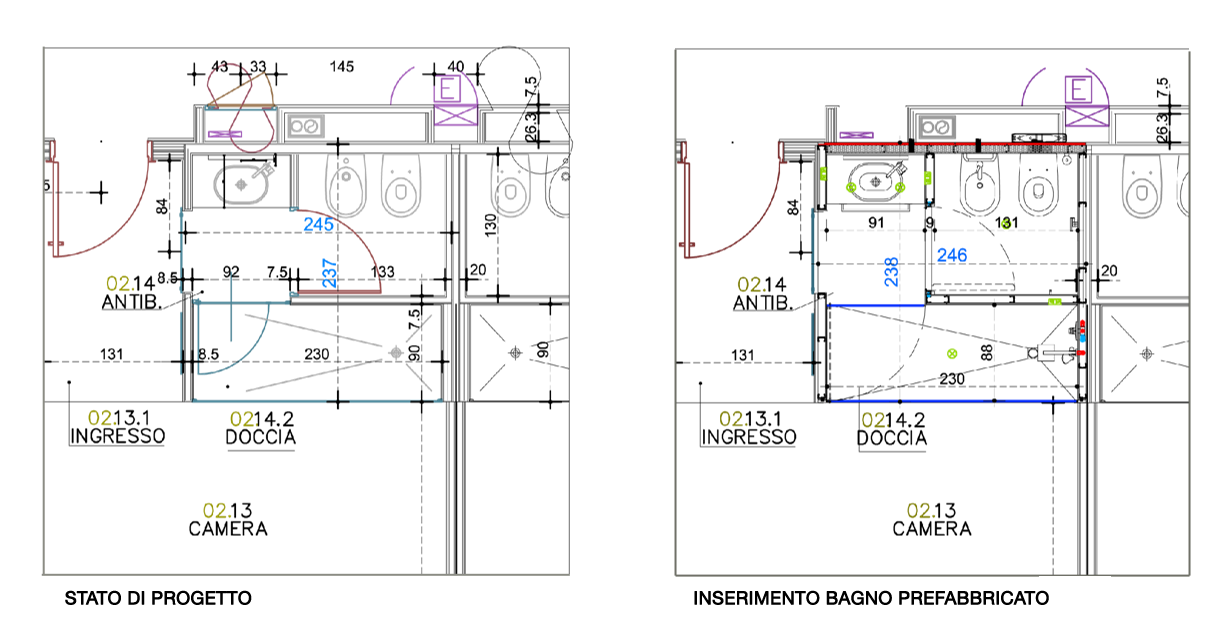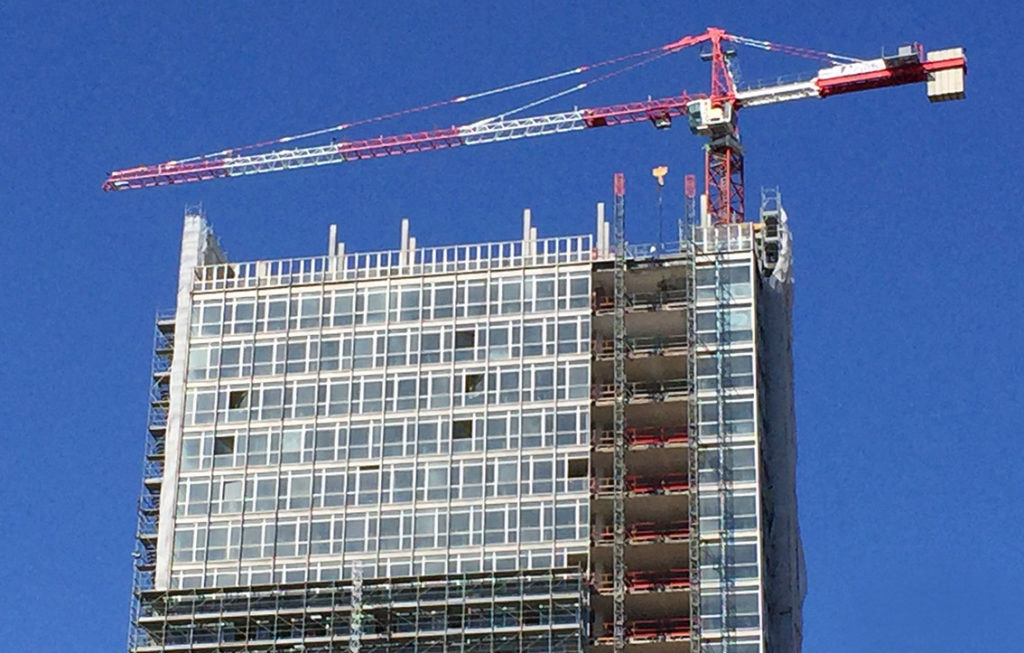
An historic icon of Italian modern architecture, a pioneer building of the International Style returns protagonist of the city stage, thanks to an ambitious renovation project, respectful of its original and admired architecture, promoting Galfa Tower as innovative building with the most advanced technology and its dual function as hotel and high end residence for the new "city".
THE ARCHITECTURE
The original admirable and admired architecture is revalued and improved by the use of materials and technologies that meet the current energy saving, durability and respect for the environment requirements.
Galfa Tower was built in 1956 by the architect Melchiorre Bega, between Galvani and Fara streets, from which it is named, to house Sarom Oil Company's offices.
In the years of economic boom, the building represented not only a symbol of the recovery but also a challenge: it was thought as a "crystal tower" and built with innovative techniques for that period; it was an Italian transposition of American Skyscrapers so becoming the masterpiece of the modern architecture of Milan, appreciated by great designers such as Gio Ponti and Richard Neutra who remained “Delighted by such architectural purity”.
A block of concrete and glass, 31 floors tall and 103 meters high, a clean volume in lines and completely transparent.
“Silvery, beautiful, light, aerial: a beauty”.
Gio Ponti, about the building facade.
The main structure of the building is made up of six reinforced concrete bearing and shear walls, differently oriented and set back from the outer edge which is coated by curtain walls: continuous facade in glass and duralumin, separate from the structure, giving special lightness and allowing to see the modern open spaces inside.

The original layout with the addition of new external emergency stairways
Today’s redevelopment, the first renovation in Italy of a modern building, is based on the valorization and preservation of the original architectural features, providing however for an important change of intended use together with a plant and distribution upgrade.
The project of the architect Maurice Kanah (BG&K associates) sets off the still modern curtain walls improving their geometric details, while the building’s base block changes coating, highlighting the texture of the top floors.

According to current safety regulations, two new staircase and elevators, 29 floors tall and made of a steel and glass structure, are going to be installed in the back of the building.
Even the base of the building is re-designed: a crystal cube, containing the elevator for the access to the first floor, will be placed in the front area; an underground space will create a cavity for the access to residential floors. The square is re-designed with water pools and marble seats, giving to the community a new place for walking and meeting.
Structurally, the project provides for the strengthening of the weak elements and in general of the whole tower according to actual structural regulations.
The building, all in “Energy Class A” and equipped with the most advanced GREEN and SMART technologies, will be converted into residential use: the first 13 floors will host a hotel of 145 rooms, with fitness room on the first floor, a restaurant on ground floor and meeting and conference rooms on the basement; the plans from the fourteenth up will host apartments and the upper floor will have a panoramic roof.
For the hotel area StercheleGroup is providing 144 Lightweighted Bathroom Pods of 12 different models, with stringent technical and materials features, specific and restrictive requirements such as the insertion of a glazed wall, a total pod weight not exceeding 250 kg / m² and a floor thickness of max. 6 cm.
From the comparison between the two plans, it is evident that off-site bathroom pods do not affect the layout at all, neither the materials nor the installations foreseen by the project, but simply allows the industrialization of the process ensuring the best compliance with the expected quality.
THE FACADES
The new facades guarantee, at the same time, the respect of the original architecture and the expected stringent energy performance.
The architectural intervention on the curtain- walls aims to preserve and enhance the staggered modules design with its well-known historical, architectural and technological values.
The project also aims to equip the building with a high energy efficient casing: new facades will have to comply with the current thermal, hygrometric and acoustic performance standards; consequently, a triple glass with unique facade was chosen as the proper design solution.
To cope with the greater weight of the new facade, a steel beam was introduced along the edge of the building, transversely connected to the existing reinforced concrete cantilevers.
The first phase of the work, ended in May, saw the deconstruction of 7,000 square meters of the old steel and glass facade modules, removed starting from the last floor.

Facades Dismantling
Nei prossimi giorni avrà inizio la posa delle cellule bagno ai vari piani, per mezzo di un piano di scarico in aggetto dalla facciata, che verranno traslate in posizione tramite la tecnica del rullaggio. Sfoglia la case history
The laying of the bathroom pods to the floors will start in the next days, by means of a landing platform on the facade; pods will then be moved to their final position by means of a rolling technique. Browse the case history.
Simultaneously with the laying of the pods, the assembly of the new facades will also take place.
THE INSTALLATIONS
Geothermal energy, SMART Building and BMS for Galfa Tower
It could not be otherwise, in the most advanced urban renovation project of Milan and perhaps of Italy: the best SMART and GREEN technology.
The main energy generator of Galfa Tower, totally renewable, is the subsoil. Geothermal energy and photovoltaic panels in the roof, not visible from the road, with high efficiency heat pumps.
Various shafts with a depth of about half the height of the building will be provided, whose pipes will be conveyed to the technical room dedicated to the distribution.
The connection of the geothermal shafts heat exchangers to the various machines will be through a water ring, on which the heat pumps for the production of sanitary hot water will be connected.
Heat exchangers for the vertical rings, that will reach the top of the building and will connect all the individual floor heat pumps, will exchange heat at the water ring level.
To optimize this system, every single unit can work on the floor ring yielding hot or cold water, creating in this way a unique system for all seasons.
The heath carrier towards each internal unit at each floor is performed by two small diameter pipes (instead of 4 larger pipes as in the case of systems using water as fluid) so minimizing the impact on the existing structures and allowing accurate control of the comfort parameters: each indoor unit can work warming up or cooling down with simultaneous heat recovery.
For a better comfort, in the bathroom pods it is possible to get and manage higher temperatures than the average temperature of other rooms by means of electric ceiling radiant panels.
BROWSE THE CASE HISTORY:
The supervisory system is checked by a controller based on WEB server technology which integrates a special software that allows a normal computer to manage air conditioning system without needing any additional program or dedicated application.
The distribution of all installations will take place within dedicated ducts and, referring to bathroom pods, it will converge to specific technical ducts provided outside them.
