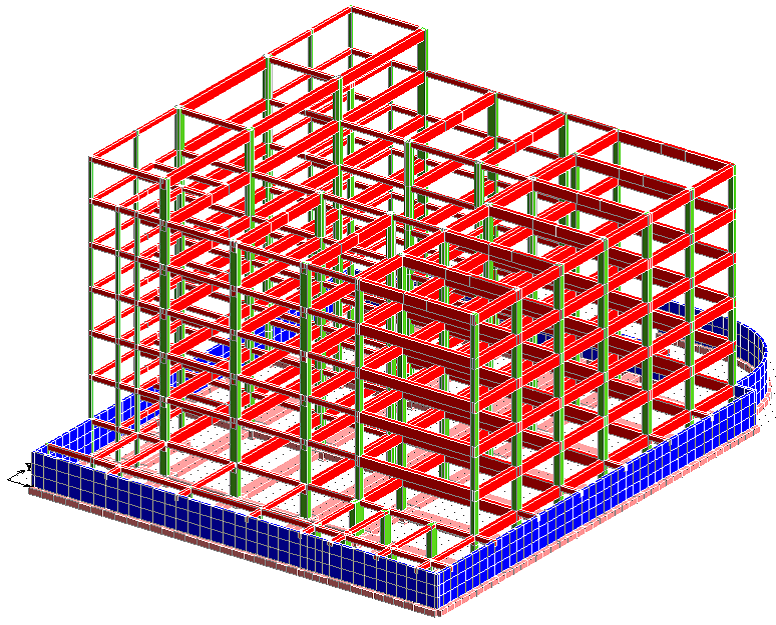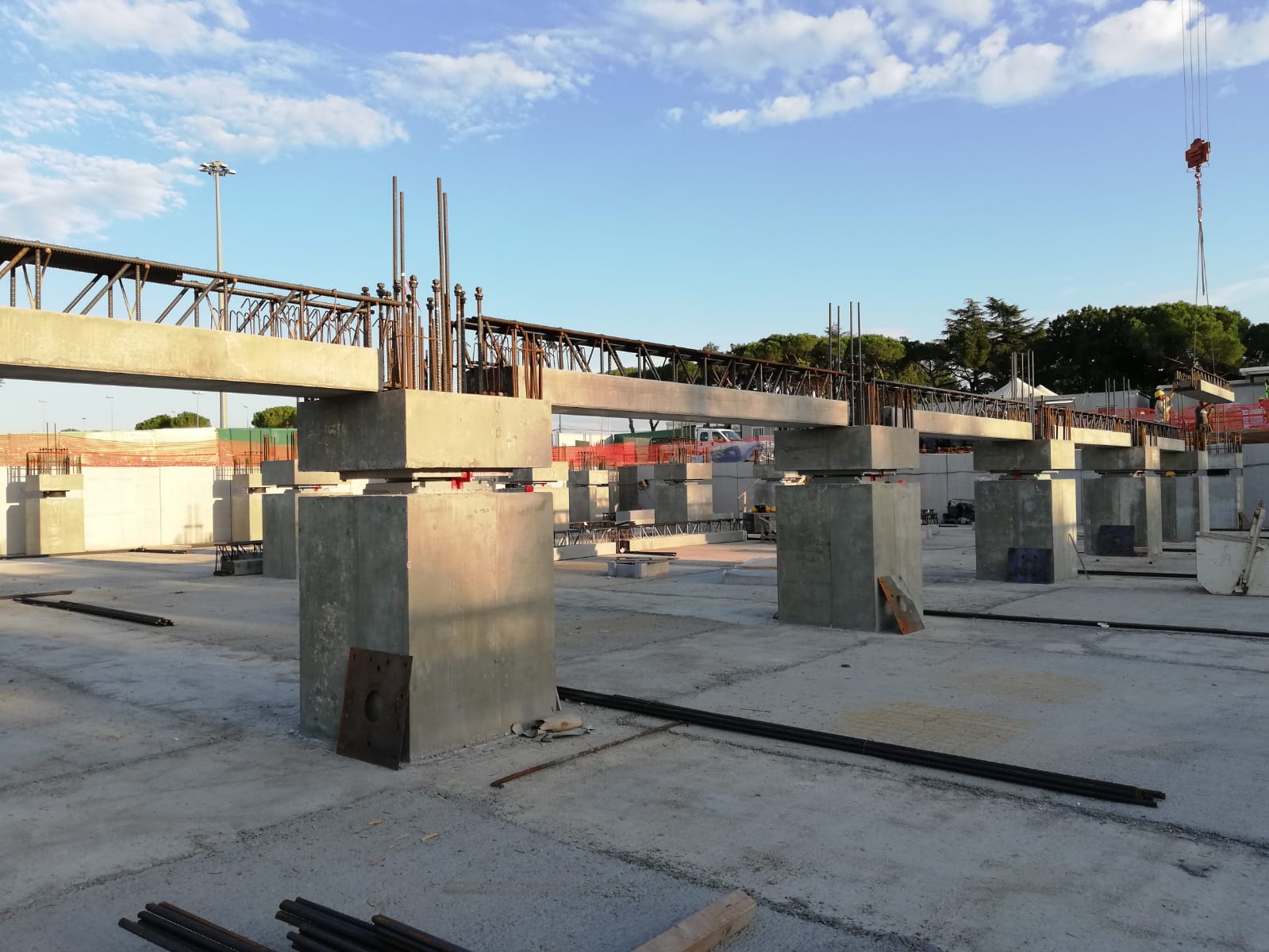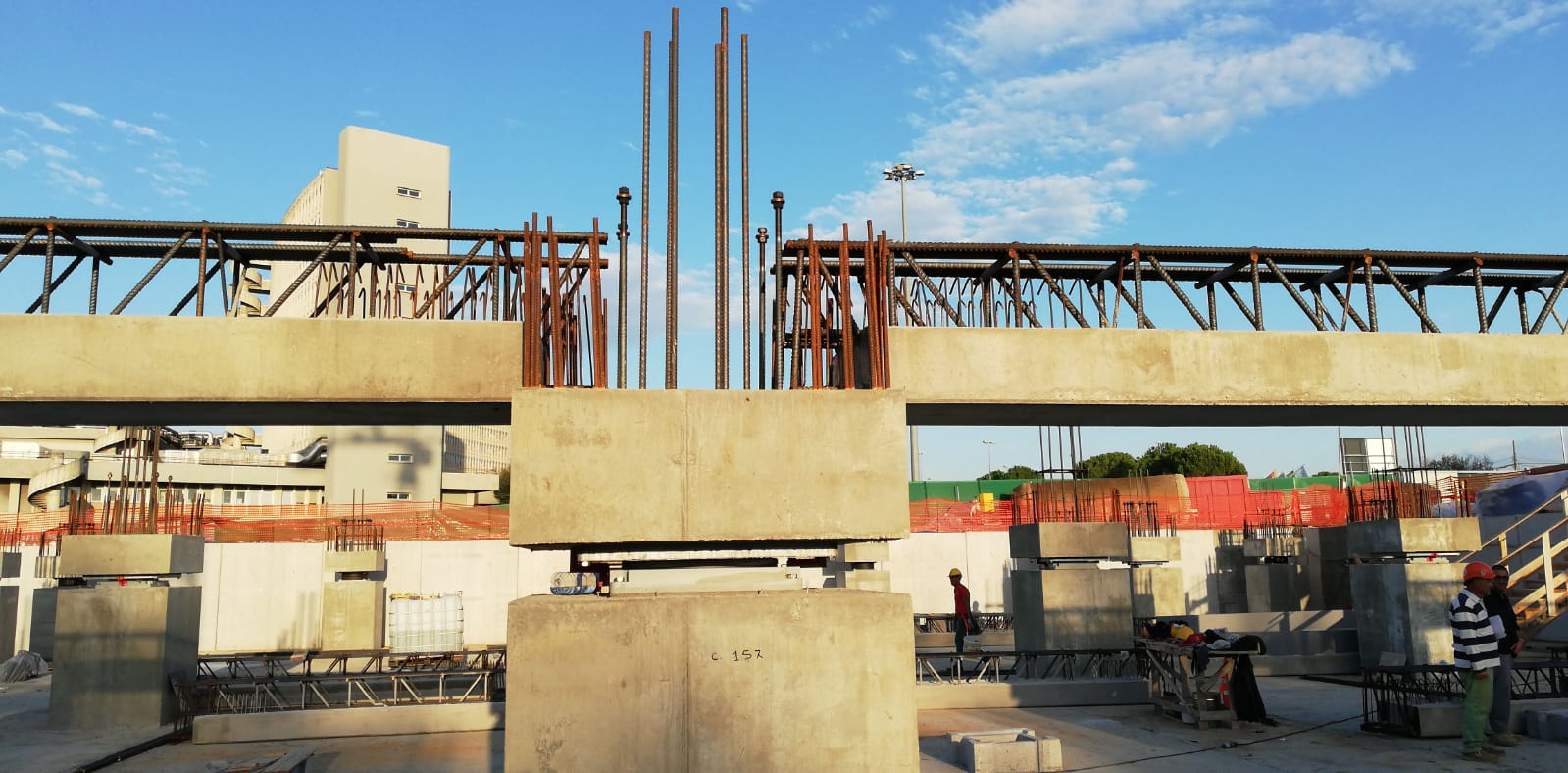
The expansion project of Sant'Andrea hospital in Rome provides an overall increase of surface of 47.055,00 square meters, compared to the existing 47,139.00 square meters, but the works will be scheduled in different phases.
The realization also provides for a rationalization of the distribution through the unification of all administrative activities inside the hospital; the development of spaces dedicated exclusively to the teaching; a redefinition of the internal traffic; the expansion of the parking space and the facilities adaptation.
Due to its logistic position, the catchment area can be estimated as a total of about 250 thousand citizens and its "Unitary Project" was first approved by the City Council of Rome on 22 May 2013 and then by the same Hospital on 12 June 2013, with the aim to "fit it to the current modern diagnostic and therapeutic methods and assistance" and to unify in the hospital all the administrative activities currently located outside.
The section currently under construction, H1 SUD - Compartment C1, is located in front of the existing building and connects the ground and the first floor to the hospital. It provides a 6-storey square-shaped building (40 m side) and a basement for parking, for a total of 9331 square meters, of which 5240 for administrative offices and service, 500 for CED, 60 for remote facilities, 1305 for clinics and 2226 for technological services.
The building structure consists of foundations made on site and a supporting structure in semi-prefabricated concrete columns and beams, with structural mesh arranged in both directions, with restrained geometries to limit as much as possible the structural size and to be flexible for any further conversion. It is totally built in reinforced concrete, partially prefabricated, except for the atrium roof, made of steel and structural glass, and for the internal and external staircases, also made in steel. The central part, from the first floor up to the last, is at full height with a rectangular plan of 15x13 meter sides (see the cover rendering).
The whole structure stands on seismic isolators mounted on squat columns and under pulvinus of the same geometry for their maintenance and replacement. The 12 central units are elastomeric, while the 20 perimeters ones are of sliding type in order to create a more rigid central core.
The external perimeter of the building will be coated with an empty case structure, up to the top, to form the parapet of the roof, with external finish similar to the existing buildings ones.
STERCHELEGROUP TECHNOLOGICAL CONTRIBUTE
64 prefabricated columns of Panus model, for a total of 755 linear meters, with a rectangular structural wet joint in concrete; complete with anchors for lifting and shoes and anchor bolts for assembly; products in 2 parts (levels 1-3 and levels and 4-6).
1758.67 ml of reticular supporting and self-supporting beams PREM SD "b2" model with prefabricated base in concrete.
1508.89 ml of connecting self-supporting beams PREM SD "b2" model with prefabricated base in concrete.

FEM model of the structure modeled with PRO_SAP and two constraint situations: hinges in the pouring phase (structural wet joint columns and reticular beams simply supported) and monolithic in the final phase.

Laying of the insulators between a squat columns and the overlying pulvin of the same geometry, for the maintenance or replacement of the same. Waiting the laying of the first floor, the pulvins are supported on the four corners by provisional pads.

Laying of the PREM SD b2 model beams of the first floor. The support pads under the pulvins will be removed after the hardening of the casting of the entire deck.
