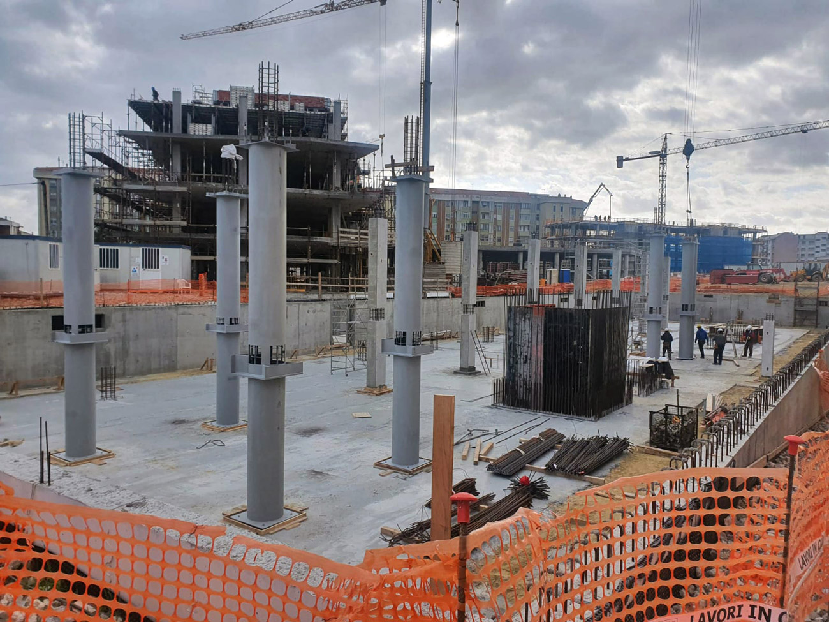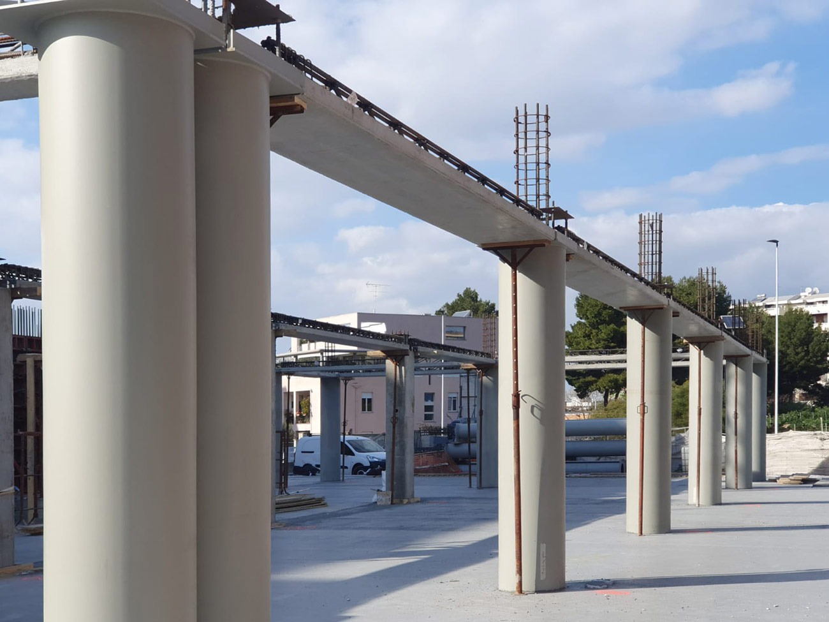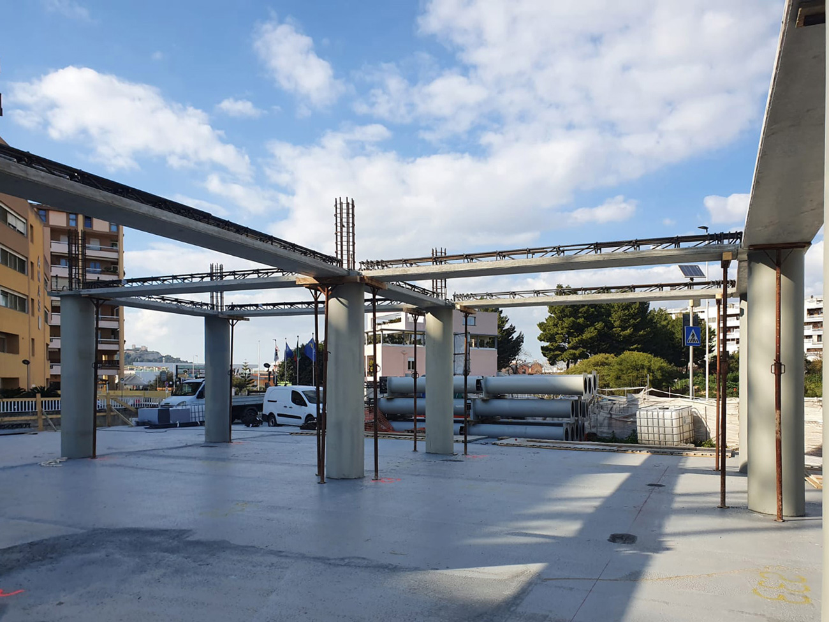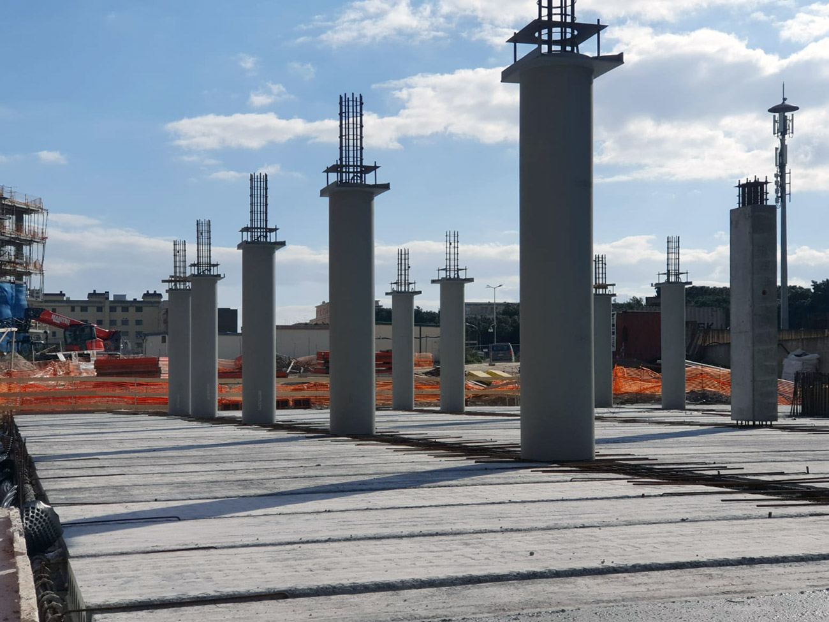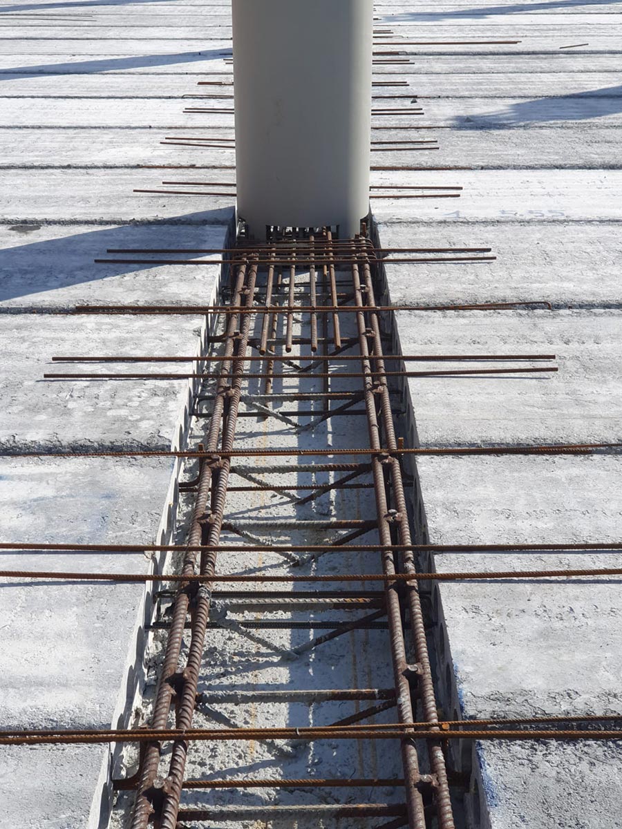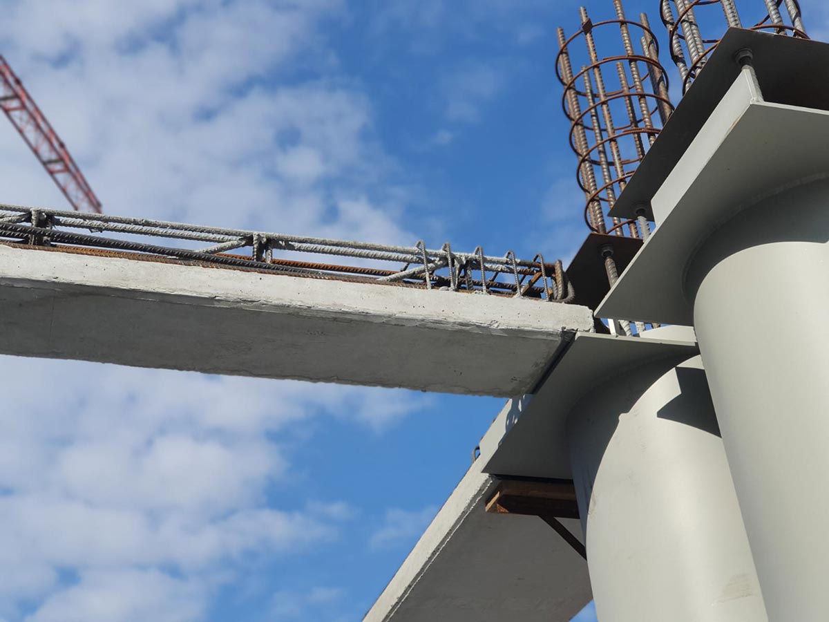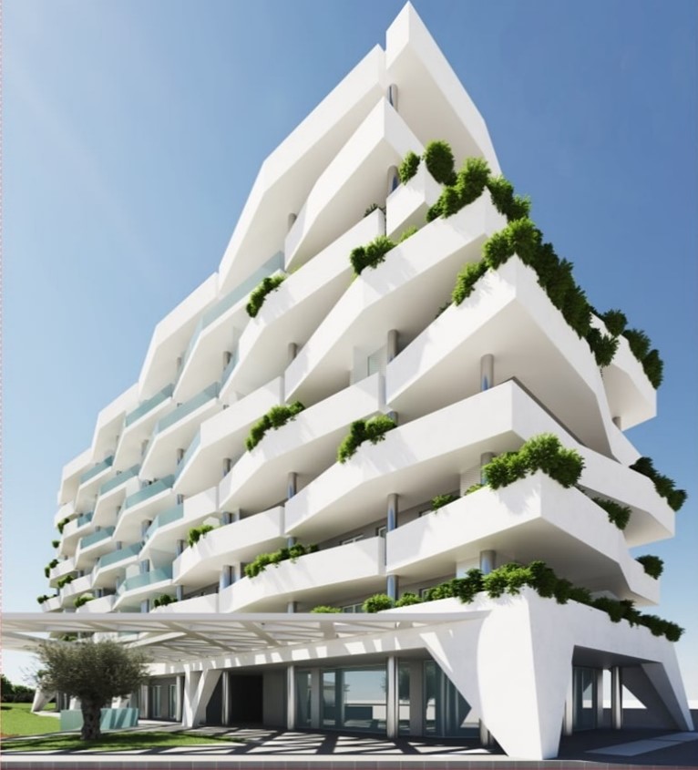
The construction works of “Oliveto” building complex in Cagliari are proceeding. The building will have residential and commercial use and will be developed on 9 floors.
The construction system consists of PREM self-supporting reticular beams with a 10 cm bottom, prefabricated multi-storey concrete columns with structural wet joint and rectangular section, prefabricated tubular steel columns and a hollow-core slabs.
The use of the prefabricated system, properly designed for the construction of the peculiar overhangs of the building, reduces the deck weights and allows self-supporting installation in significantly reduced time with off-site production quality standards.
THE PROJECT
The new complex is located in the center of Cagliari (IT), a few steps from the historic Piazza Giovanni XXIII, and is characterized by a public park included in the project and proximity to the main services and road infrastructures.
The building, consisting of 48 prestigious real estate units, offers a wide range of residential typologies. Living welfare is guaranteed by high level of plant installations and building materials, which ensure a high level of thermal and acoustic insulation.
The geometry of the terraces is the architectural and compositive fulcrum of the intervention and it is functional to the cultivation of plants taller than the inter-storey high, according to the principle of the "vertical forest".
The site:
