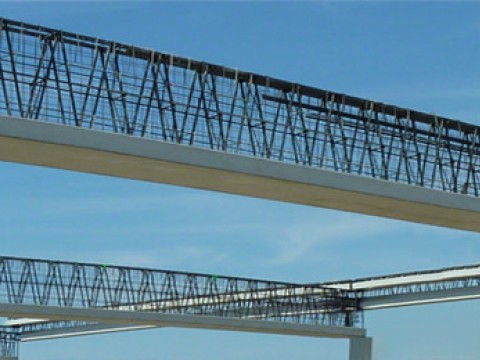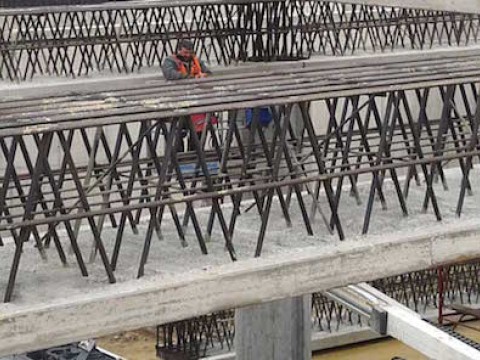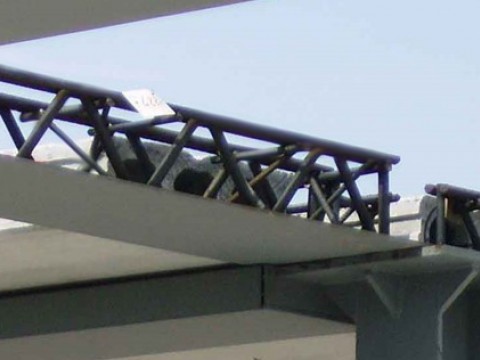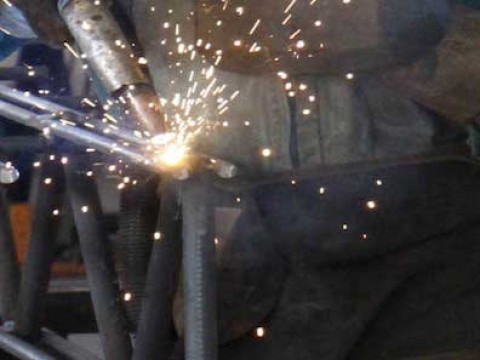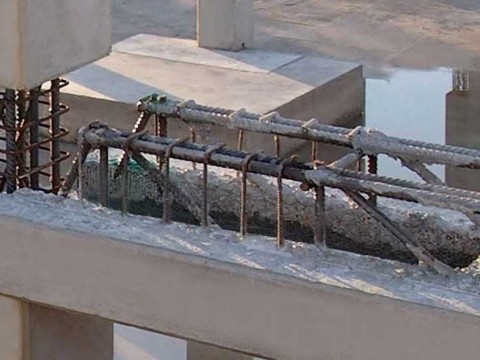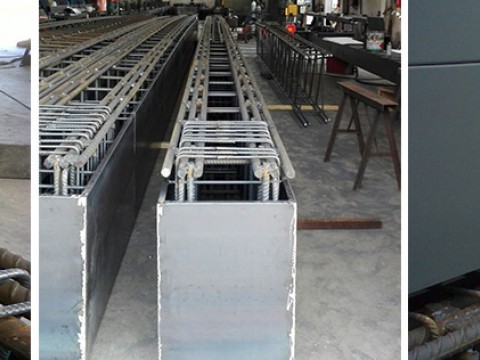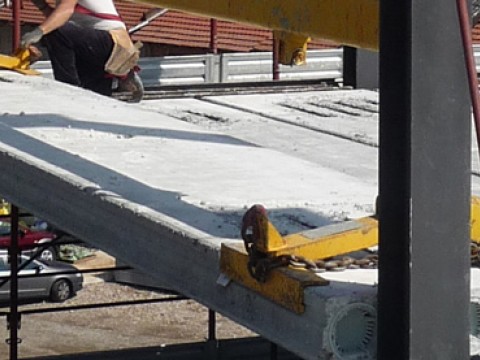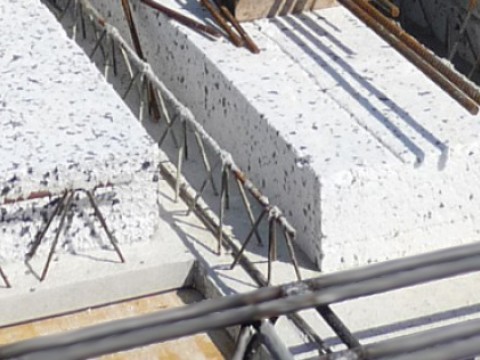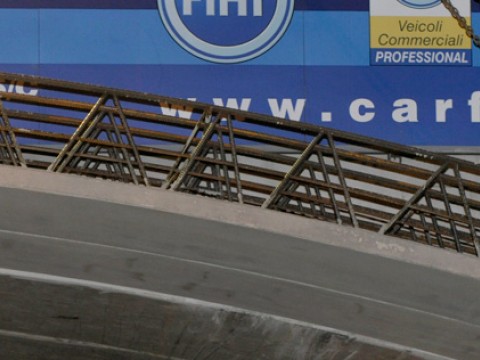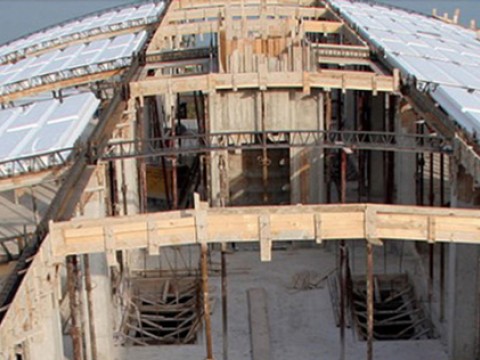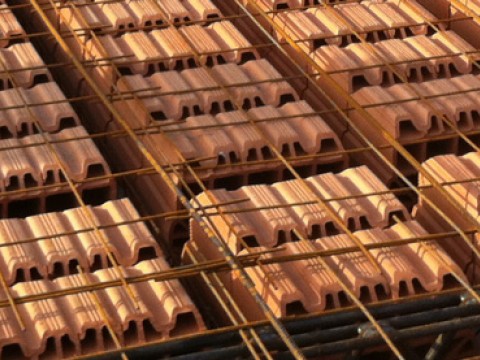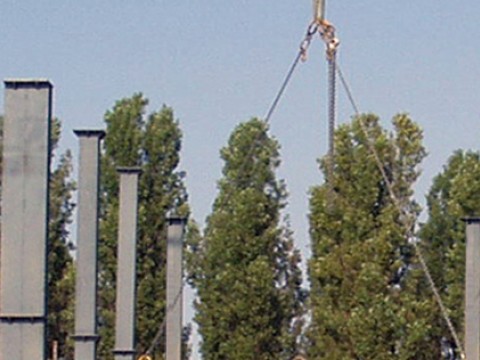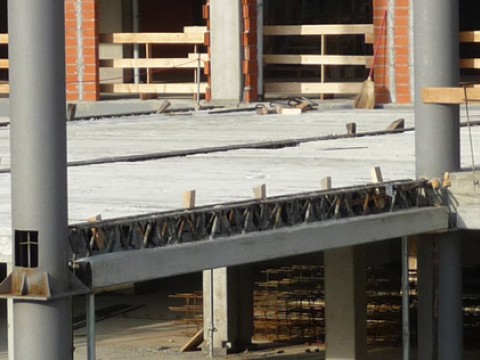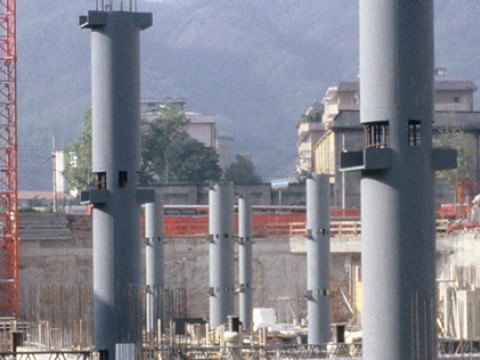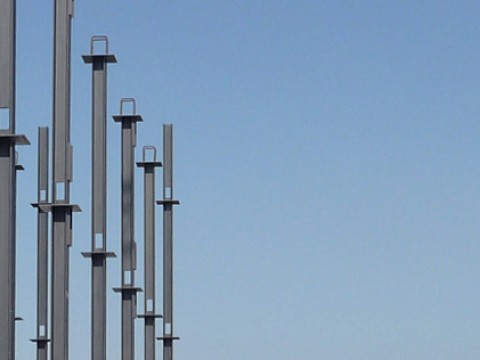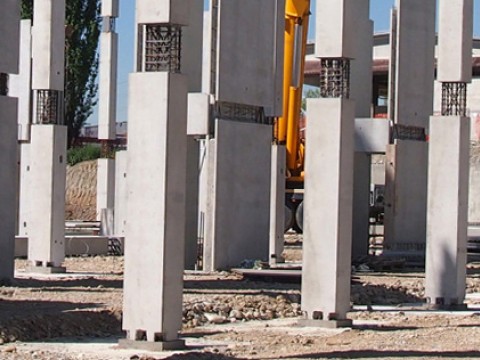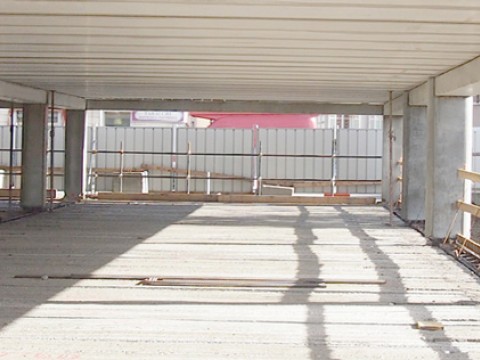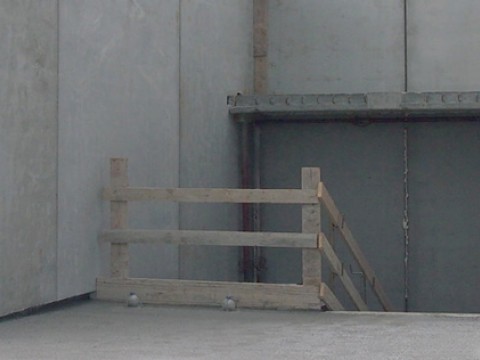The StercheleGroup® PREM Building System is widely used in civil and commercial construction. Composed of prefabricated elements to be completed on site, the System offers a final monolithic structure, absolutely similar to a cast in place finishing but also with all the advantages and operational quality of a prefabricated structure. These benefits are maximized in case of earthquake because monolithic nodes reduce the displacements.
StercheleGroup® PREM Building System is one of the most complete and advanced PREM Building Systems on the market including prefabricated composite truss beams with bottom concrete plate, bottom steel plate or without plate, wet-joint concrete columns or composite steel-concrete confined columns and hollow core or predalles slabs, beam & block floor or reinforced sintered polystyrene slabs. In addition, this can be completed by a full range of prefabricated load-bearing or cladding panels and prefabricated stairs.
StercheleGroup® puts at the service of its clients its leadership in the field of Design and Production of PREM beams, in terms of expertise and technology leadership, consisting of being THE ONLY COMPANY IN ITALY producing and certifying truss beams of “A” Type (composite steel-concrete) and of "B" type (prefabricated reinforced Concrete). That allows it to propose the optimal solution for the specific project.
It is no coincidence that the owner of Sterchele Group is also the president of of Assoprem, Prefabricated Truss Beams Italian Association and supports the blog www.progettoprem.info expressly designed and available for the training and information of professionals and sector operators.
WATCH THE VIDEO




















