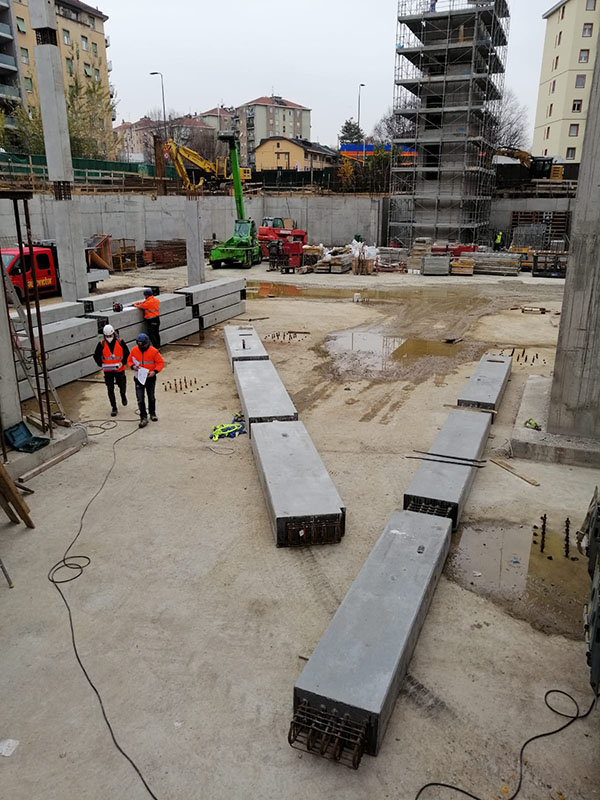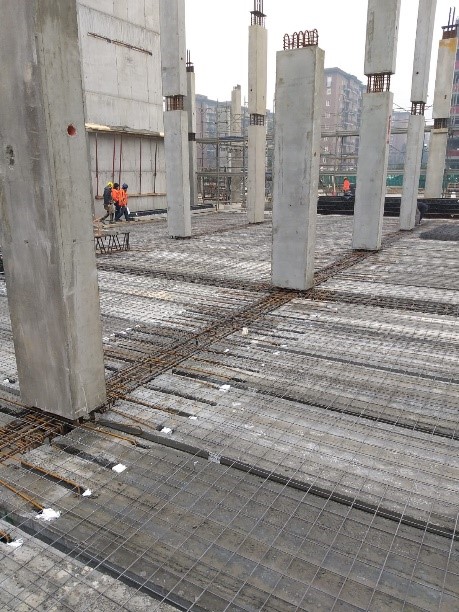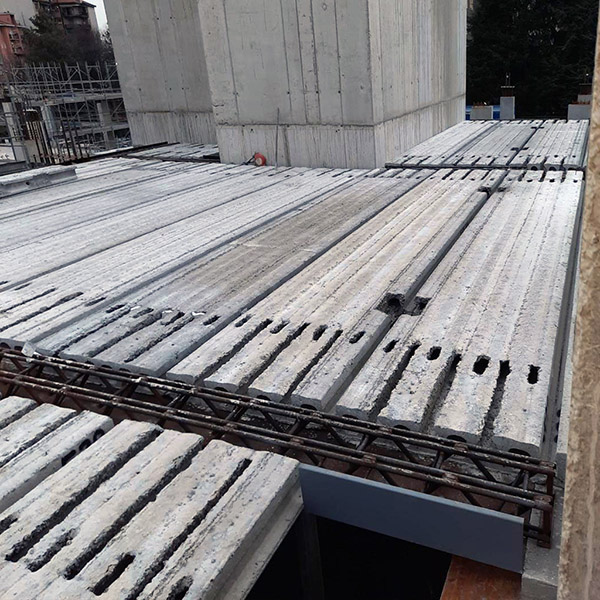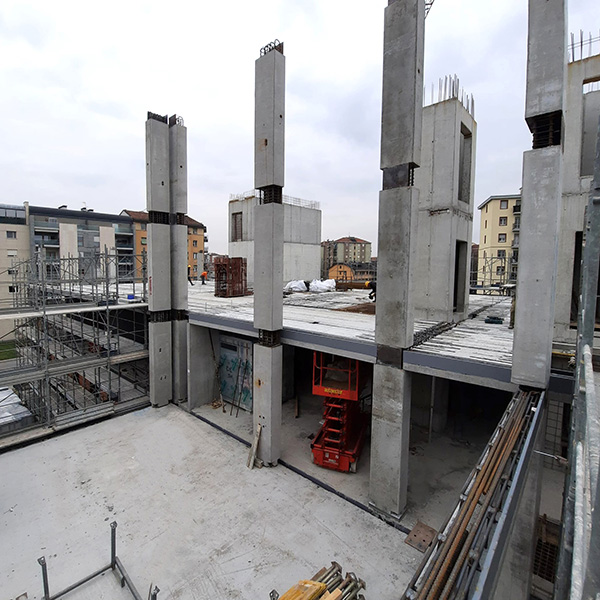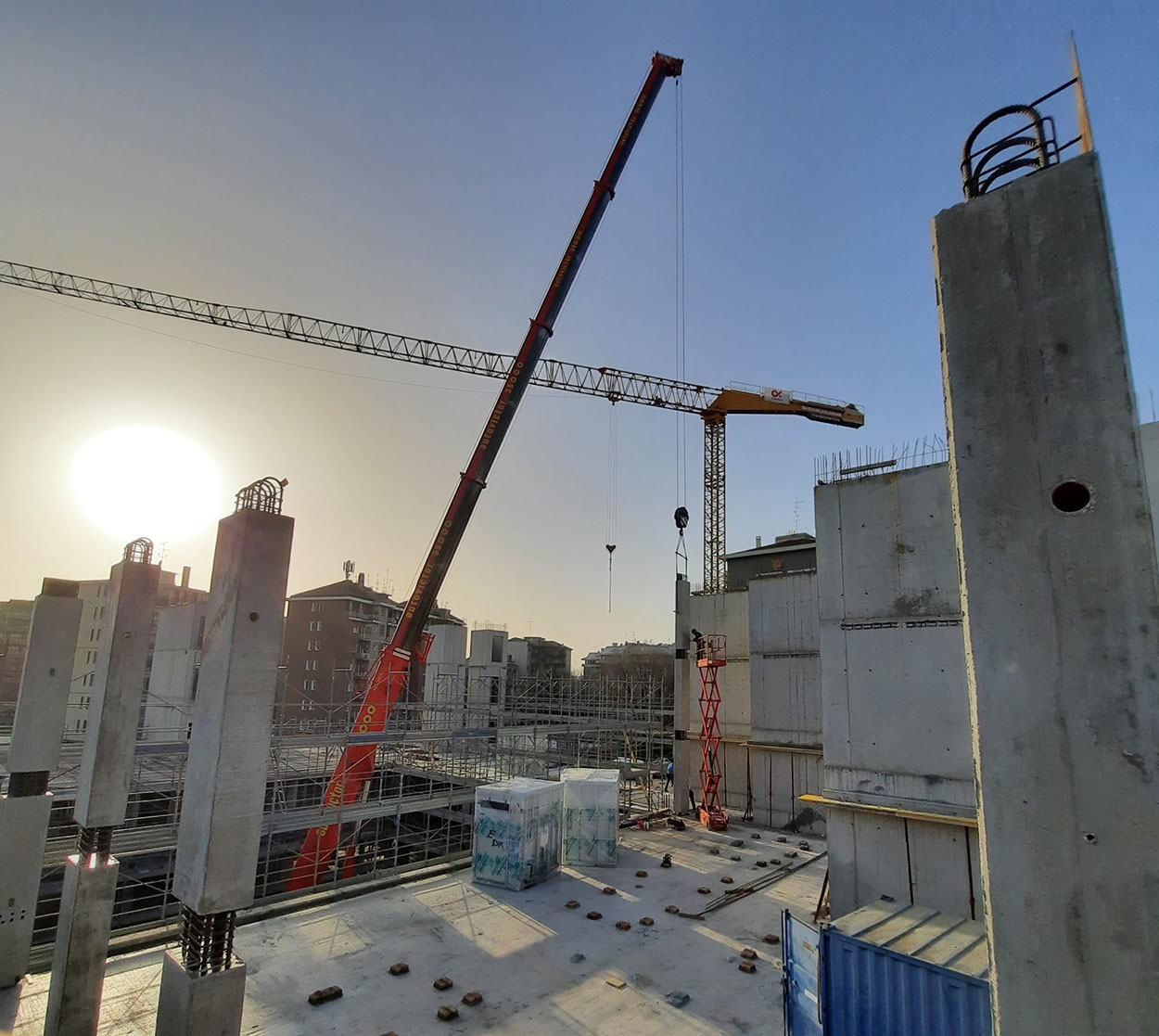
The works for the new nursing home at the previous location of "San Celso" school, in the San Siro area in Milan, are proceeding quickly.
The project reinvents healthcare residences for the elderly, no longer conceived as structures far from the city but on the contrary as realities integrated into the urban and social fabric. The implementation of the nursing home will have a positive social-economic impact on the territory, with the creation of about 90 work places.
The intervention, designed and developed by Rodevita, consists in the demolition of the former Institute and the following construction of the Nursing Home, with 120 beds and a Day Center with 20 seats, for a total of 6600 square meters distributed over five floors above ground and a basement for parking and services.
The new structure will offer single, double rooms and suites, served by large and efficient common areas including lounges, dining rooms, areas dedicated to multipurpose activities and gyms to encourage socialization among guests. These areas have also been designed to allow for animation and relaxation, favoured by the presence of terraces and gardens that offer guests the chance to live safely even outdoor environments. The Winter Garden, located at the entrance of the building, will allow guests to enjoy natural spaces in any season.
The ground floor and part of the first floor will house the general services (reception, common living room, bar, central restaurant, administrative offices and a Day Center on the ground floor; gym, place of worship and multipurpose room at the first floor) while the rooms will be located on the upper floors.
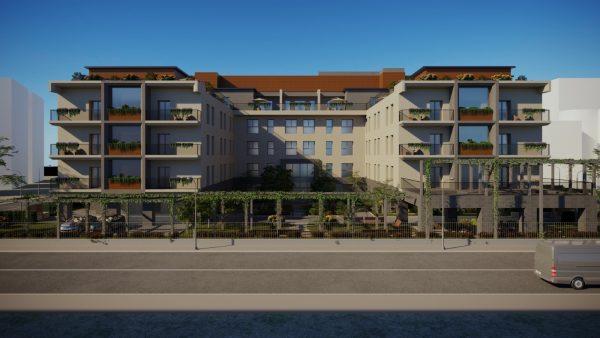
The new nursing home was designed and developed on the basis of an innovative concept. "The selected building materials are of the latest generation to ensure maximum energy efficiency while fully respecting the environment," explained architect Andrea Genitoni, of Health Invest Srl.
The building is also equipped with the best technologies for energy saving and with the insulation necessary to contain consumption: domotics, air conditioning with radiant panels for cooling and heating, daylighting thanks to large windows designed to ensure adequate ventilation of the premises.
In this context, StercheleGroup supplied the semi-prefabricated structure of the building, for a total of 10,000 square meters of decks, consisting of PREM beams with steel bottom, PREM beams with concrete bottom, prefabricated single and multi-storey structural wet-joint concrete columns, hollow core slabs and prefabricated concrete walls, complete with predispositions for electrical systems, and 125 prefabricated bathroom pods.
The assembly of the structures was completed in early April, in advance of the delivery schedule. The use of the Sterchelegroup semi-prefabricated system has allowed the industrialization of the construction site and the assembly of the decks in the maximum respect of the requirements and in significantly reduced times.
During the design phases, StercheleGroup created the 1: 1 scale mock-up of the bathroom pods and the entire bedrooms, complete with all furnishings and finishes, to allow the design team to verify the expected requirements and also any changes and improvements before the final production.
Click on 360° pic and navigate the bathroom pod all-around:
The construction site
